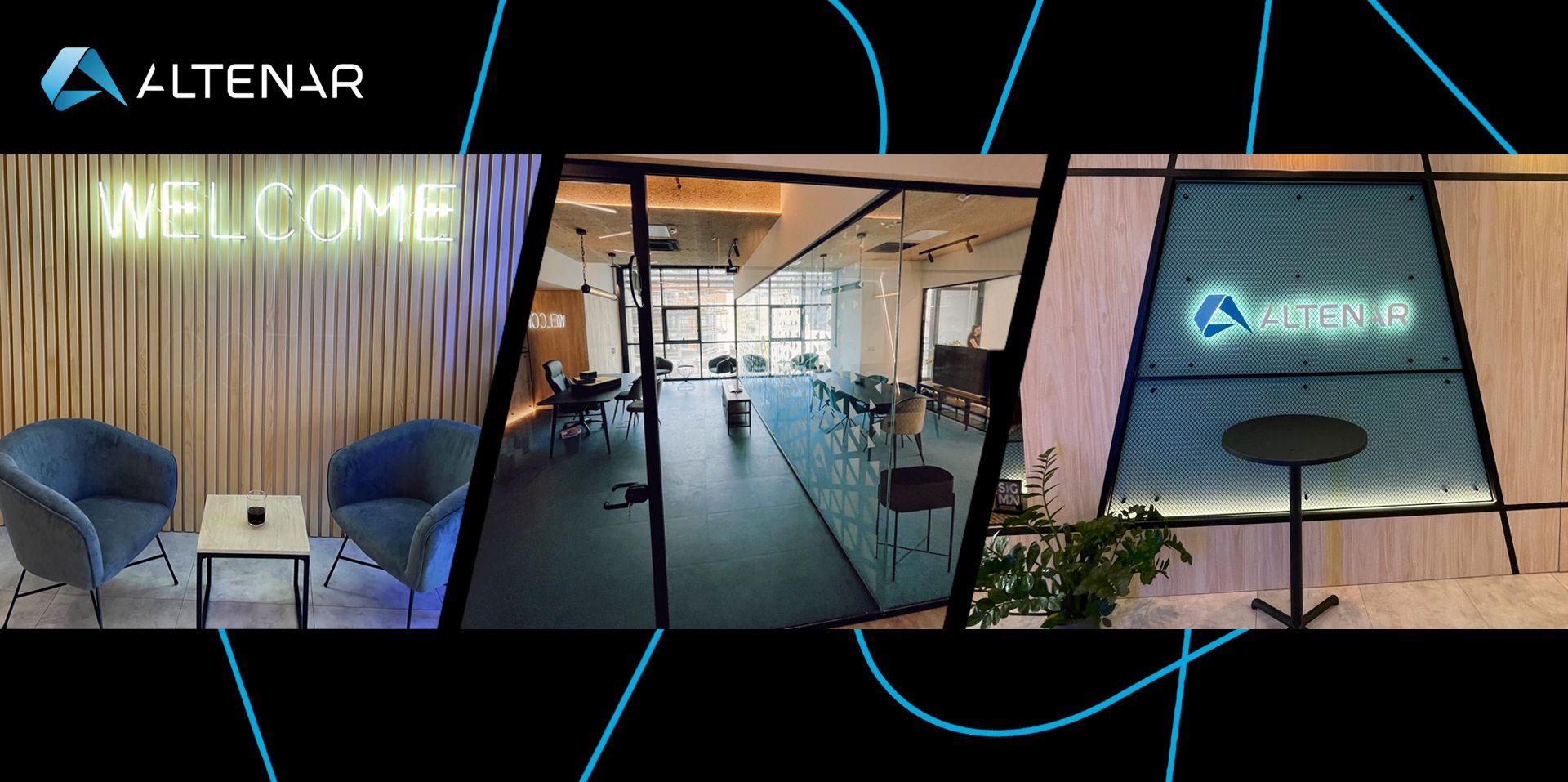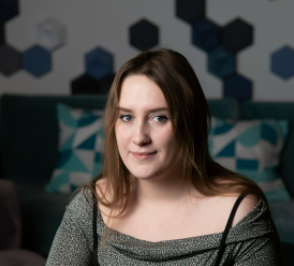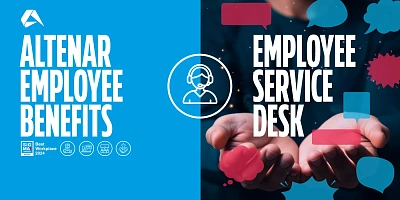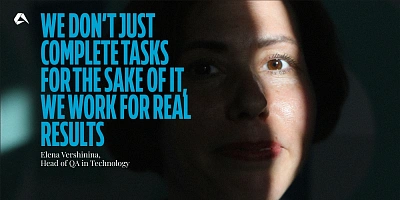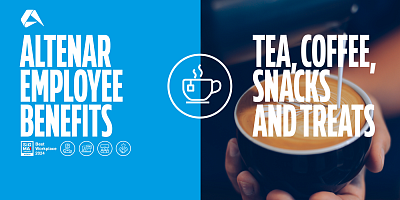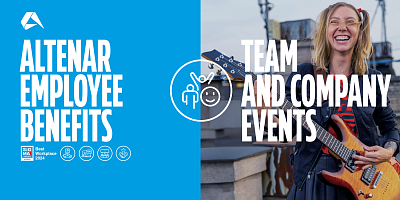Altenar saw the unveiling of its expanded and new office in its flagship Malta location, where the space had been designed with brand identity and values in mind, all the while aiming to challenge any build restrictions fr om space to accessibility and incorporate ethically sourced materials to ensure the final design left little imprint on the environment but an immense stamp on the overall working environment.
This process from conception to completion came from the minds of EM Architect's and of course the driving force behind the build, Altenar.
With this feat of office-space design in mind, this article aims to delve deeper into the creation of Altenar’s office space and discover how this build was designed with Altenar’s employees in mind.
How did you design Altenar’s offices, taking into consideration the free flowing space, glass, unique lighting and seating choices?
“It was based on EMA discussing Altenar’s operational and cultural requirements with the directors, and coming up with conceptual design options for consideration and development with MB providing the project management expertise for buildability, function and value, both for the human and financial aspects.” - Michel Brewer, Feeling Value
“The idea was based on the request of the clients to create different areas with different vibes and moods inside the office. The seating areas are meant to be flexible, to allow people flow and absolve different functions during the day with the scope of creating interactions between employees, managers and clients.
The timber core was designed with the idea to warm up the space and to make it cosier by creating a contrast with the cold surfaces of the exposed concrete ceilings. Particularly attention was given to the challenging aspect of bringing the natural lighting within those spaces that were darker. The glass partitions surrounding the core play an important role in that sense. The artificial lighting becomes an additional layer to it with the scope of enhancing the different textures and features within the space.” - Michele Pice, EM Architects
With ethical practices in mind, did your design process reach any pitfalls because of this?
“Particular consideration was given to the sanitary facilities to encompass usability for all genders, religions and disabilities, which were ultimately overcome.” - Michel Brewer, Feeling Value
“The main challenge for the design of the central core, wh ere the bathrooms are located, was creating a space that could be functional and compliant to both local regulations and clients requirements but yet not too imposing to avoid wasting space which could be given to other areas.” - Michele Pice, EM Architects
Altenar’s commitment to ethical practices, efficiency and sustainability initiatives was clearly evident to us fr om our first client meeting and this in fact helped us in our development of the design process." - Lesley Mintoff, EM Architects
What was your favourite part of the design process and finished product?
“The common areas around the central block wh ere materials, fabrics, colours and the Altenar brand have been extremely well designed and are now being happily used and enjoyed by the staff.” - Michel Brewer, Feeling Value
“I believe that as a designer the best part of a design process is always seeing your ideas being translated into reality with the satisfaction of the clients.” - Michele Pice, EM Architects
Having Altenar’s brand in mind, how did this influence the space?
“It was of primary importance and took the lead in all of the areas when coupled with the employees working environment.” - Michel Brewer, Feeling Value
“Altenar is a very flexible and dynamic company. Flexibility and dynamism were the keywords throughout the project. The industrial style and the colour scheme chosen for the project reflect the branding identity.” - Michele Pice, EM Architects
