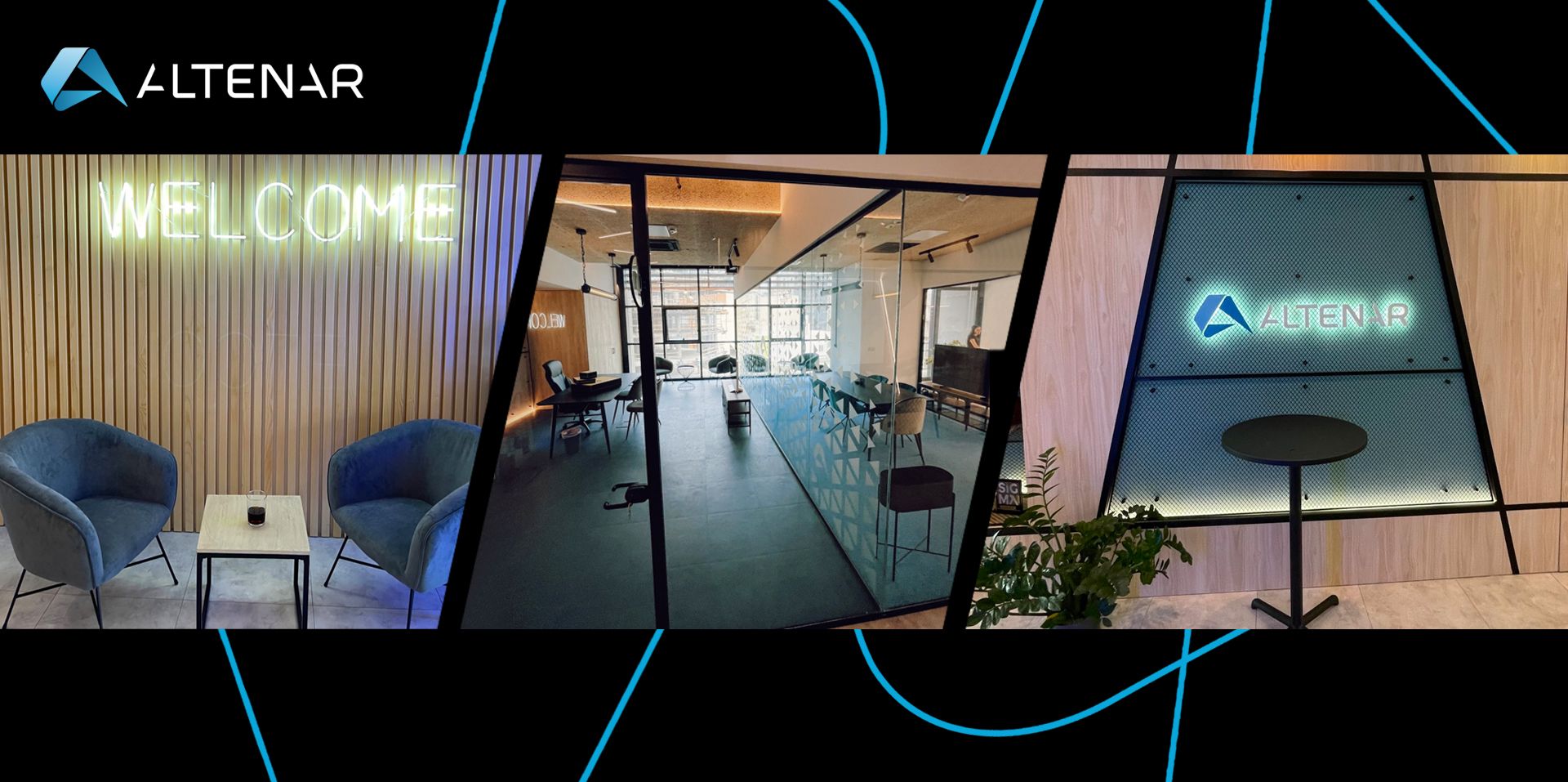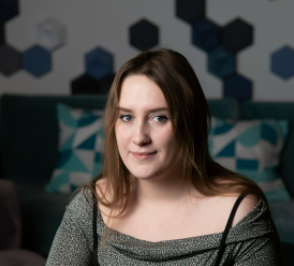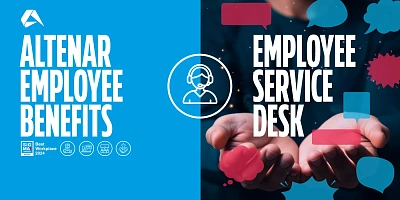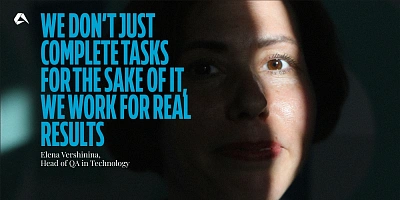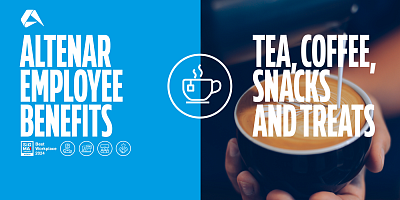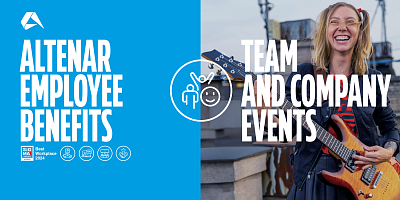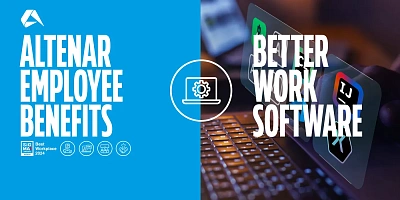Altenar unveiled its expanded and newly designed office at its flagship Malta location. The space was crafted with brand identity and values in mind—while pushing boundaries in areas like space, accessibility, and sustainability. The result: a workspace that minimizes environmental impact while maximizing the employee experience.
This project—from concept to completion—was brought to life by the vision of EM Architects and the driving force behind it all, Altenar.
With this achievement in office design, this article explores the creation of Altenar’s new space and how every element was shaped with the company’s people in mind.
How did you design Altenar’s offices, considering the free-flowing space, glass, unique lighting, and seating choices?
“It was based on EMA discussing Altenar’s operational and cultural requirements with the directors and developing conceptual design options. MB provided project management expertise for feasibility, function, and value—both from human and financial perspectives.” – Michel Brewer, Feeling Value
“The concept came from the clients’ request to create distinct areas with different vibes and moods within the office. The seating areas were designed to be flexible, enabling natural movement and serving multiple functions throughout the day, all to promote interaction among employees, managers, and clients.
The timber core was intended to warm the space and provide contrast with the colder tones of exposed concrete ceilings. Special attention was paid to bringing natural light into darker areas, with glass partitions around the core playing a key role. Artificial lighting was then layered in to enhance the space’s textures and features.” – Michele Pice, EM Architects
Did your ethical design approach present any challenges?
“Special attention was paid to the restrooms to ensure inclusivity across genders, religions, and abilities—challenges that we were ultimately able to solve.” – Michel Brewer, Feeling Value
“The primary challenge in designing the central core—where the restrooms are located—was to create a space that was functional and compliant with both local regulations and client requirements, yet not so dominant as to take away valuable space from other areas.” – Michele Pice, EM Architects
Altenar’s commitment to ethical practices, efficiency, and sustainability was evident from our very first meeting—and that vision directly supported the development of our design process." – Lesley Mintoff, EM Architects
What was your favorite part of the design process and final result?
“The common areas around the central block—where materials, fabrics, colors, and the Altenar brand are showcased—were particularly well-designed and are now being actively enjoyed by the team.” – Michel Brewer, Feeling Value
“As a designer, the most rewarding part is always seeing your vision come to life—especially when the client is satisfied with the result.” – Michele Pice, EM Architects
How did Altenar’s brand influence the office design?
“It was absolutely central—it guided every decision and was balanced alongside creating the right work environment for the team.” – Michel Brewer, Feeling Value
“Altenar is an incredibly flexible and dynamic company. ‘Flexibility’ and ‘dynamism’ were our key concepts throughout the project. The industrial style and the chosen color palette reflect Altenar’s brand identity.” – Michele Pice, EM Architects
